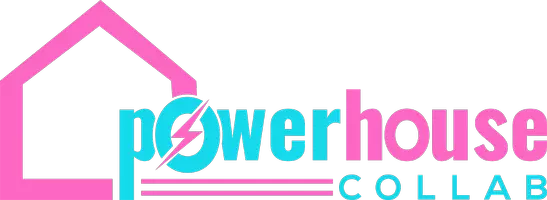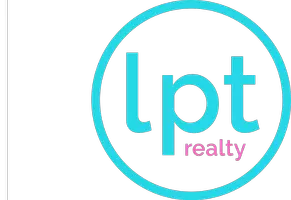UPDATED:
Key Details
Property Type Single Family Home
Sub Type Single
Listing Status Active
Purchase Type For Sale
Square Footage 3,442 sqft
Price per Sqft $958
Subdivision Subdivisionname
MLS Listing ID F10441750
Style WF/Pool/Ocean Access
Bedrooms 4
Full Baths 4
Construction Status Resale
HOA Y/N AssociationFee
Year Built 1950
Annual Tax Amount $32,779
Tax Year 2023
Lot Size 0.306 Acres
Property Sub-Type Single
Property Description
Location
State FL
County Broward County
Area Ft Ldale Se (3280;3600;3800)
Zoning RS-8
Rooms
Bedroom Description At Least 1 Bedroom Ground Level,Entry Level,Master Bedroom Ground Level
Other Rooms No Additional Rooms, Utility/Laundry In Garage
Dining Room Breakfast Area, Dining/Living Room, Florida/Dining Combination
Interior
Interior Features First Floor Entry, Built-Ins, Closet Cabinetry, Kitchen Island, Foyer Entry, Split Bedroom
Heating Central Heat
Cooling Ceiling Fans, Central Cooling, Electric Cooling, Zoned Cooling
Flooring Carpeted Floors, Wood Floors
Equipment Automatic Garage Door Opener, Dishwasher, Disposal, Dryer, Electric Water Heater, Gas Range, Owned Burglar Alarm, Refrigerator, Self Cleaning Oven, Wall Oven, Washer/Dryer Hook-Up
Exterior
Exterior Feature Courtyard, Deck, Exterior Lighting, Exterior Lights, Fence, Open Porch, Privacy Wall
Garage Spaces 2.0
Pool Auto Pool Clean, Below Ground Pool, Concrete, Equipment Stays, Private Pool
Community Features GatedCommunityYN
Waterfront Description Canal Front,Canal Width 1-80 Feet,Fixed Bridge(S),Ocean Access
Water Access Desc Boatlock,Private Dock
View Canal, Garden View
Roof Type Other Roof
Private Pool PoolYN
Building
Lot Description 1/4 To Less Than 1/2 Acre Lot
Foundation Concrete Block Construction, Cbs Construction
Sewer Municipal Sewer
Water Municipal Water
Construction Status Resale
Others
Pets Allowed PetsAllowedYN
Senior Community No HOPA
Restrictions No Restrictions
Acceptable Financing Cash, Conventional
Membership Fee Required MembershipPurchRqdYN
Listing Terms Cash, Conventional
Pets Allowed No Restrictions

"My job is to find and attract mastery-based agents to the office, protect the culture, and make sure everyone is happy! "


![Fort Lauderdale, FL 33316,[StreetName,UnitNumber,StreetNumber,StreetDirPrefix]](https://img.chime.me/image/fs01/mls-listing/20250418/13/original_F10441750-4428903416821268.jpg)
![Fort Lauderdale, FL 33316,[StreetName,UnitNumber,StreetNumber,StreetDirPrefix]](https://img.chime.me/image/fs01/mls-listing/20250418/13/original_F10441750-4428903455278989.jpg)
![Fort Lauderdale, FL 33316,[StreetName,UnitNumber,StreetNumber,StreetDirPrefix]](https://img.chime.me/image/fs01/mls-listing/20250418/13/original_F10441750-4428903495628758.jpg)